exquisite space(s)
forms and figures, cities and architectures
with Romain Curnier
Teaching - Computational Workshop L2
Organized by Ahmed Abouelkheir and Thierry Ciblac
Assistant monitor : Abderrezak Merabet
ENSAPM 2019
Teaching - Computational Workshop L2
Organized by Ahmed Abouelkheir and Thierry Ciblac
Assistant monitor : Abderrezak Merabet
ENSAPM 2019
As part of the computational workshop "Cubes and iterations", the "Exquisite Space(s) - Forms and figures, cities and architectures" session aims to introduce students to 2D, 3D and parametric design. It serves both as an initiation to modelling and design softwares (Rhino/Grasshopper, Adobe Suite), and as a first opportunity to manipulate representational tools, techniques and their underlying logics.
The session seeks to explore the modes of interaction between collective/shared/public spaces and private/individual spaces. These qualifications, whose significance depends on a given historical and ideological context, are today shaped (among other things) by technological innovations and their introduction in everyday life - in productive spaces as well as in public or domestic spaces. For a few years already, the domestic figure of the home has been challenged, in its productive aspect as well as in its handling of privacy.1,2,3 The sharing and pooling of resources (material, economic, or spatial ones) make now the subject of several researches and experimentations.4,5,6 The session thus proposes to create a shared habitable space with different degrees of privacy. It attempts to question the different modes of interaction between collective and individual spaces, as well as how they are influenced by space partitioning and architectural composition. It first focuses on the influence of the overall form, to then shift towards the different possibilities to qualify a partition.7,8
Using game practice and the constraint of the rule as creative processes, the students collectively compose a common continuous space, made of 12 cubes of 9-meter sides. Inspired by the protocol of the surrealist literary game of the "exquisite corpse", each cube is developed by a pair in three steps. The first phase (Form(s)) is collective : it uses the diagram and its abstraction potential to define a global strategy, a first delimitation between collective spaces and private ones that is dependent on the other groups. The second phase (Figure(s)) is an introduction to algorithmic logics : each group develops a volumetric handling strategy for this partition, progressively making it more complex and parametric by setting up variables in Grasshopper. The third phases consists in the appropriation, development and representation of the cube - after having explored the different parametric variations, each group gets to fine-tune and qualify one version of the habitable space in order to extract various representation documents (floor plans, sections, axonometric views).
1. airbnb pavilion (AYR). "home", in Fulcrum, Issue 96 (June 2, 2014). London : Bedford Press, 2014.
2. Hardt, Michael and Delia Duong Ba Wendel. Destroying Family (Interview), in Family Planning, Harvard Design Magazine, No. 41, 2015.
3. McGuirk, Justin. "Honewell, I'm Home! The Internet of Things and the New Domestic Landscape", in e-flux, n°64, April 2015.
4. Jack Self, Shumi Bose, Finn Williams with åyr, Dogma, Julia King, Hesselbrand - British Pavilion, Venice Biennale- Venise, IT - 2016
5. Dogma + Realism Working Group. "Production, Reproduction, Co-operation : The Villa from 'Negative Utopia' to Communal House", in Communal Villa: Production and Reproduction in Artists’ Housing. Leipzig: Spector Books/Haus der Kulturen der Welt, 2016, pp 13-31
6. Stavrides, Stavros. "Common Space as Threshold Space : Urban Commoning in Struggles to Re-appropriate Public Space", in Commoning as Differentiated Publicness, Footprint, Spring 2015, pp 9-20.
7. Aureli, Pier Vittorio. "Toward the Archipelago", in The Possibility of an Absolute Architecture. MIT Press : Cambridge, 2011, pp 1-46.
8. Krier, Rob. Urban Space. Academy Editions : London, 1979.
The session seeks to explore the modes of interaction between collective/shared/public spaces and private/individual spaces. These qualifications, whose significance depends on a given historical and ideological context, are today shaped (among other things) by technological innovations and their introduction in everyday life - in productive spaces as well as in public or domestic spaces. For a few years already, the domestic figure of the home has been challenged, in its productive aspect as well as in its handling of privacy.1,2,3 The sharing and pooling of resources (material, economic, or spatial ones) make now the subject of several researches and experimentations.4,5,6 The session thus proposes to create a shared habitable space with different degrees of privacy. It attempts to question the different modes of interaction between collective and individual spaces, as well as how they are influenced by space partitioning and architectural composition. It first focuses on the influence of the overall form, to then shift towards the different possibilities to qualify a partition.7,8
Using game practice and the constraint of the rule as creative processes, the students collectively compose a common continuous space, made of 12 cubes of 9-meter sides. Inspired by the protocol of the surrealist literary game of the "exquisite corpse", each cube is developed by a pair in three steps. The first phase (Form(s)) is collective : it uses the diagram and its abstraction potential to define a global strategy, a first delimitation between collective spaces and private ones that is dependent on the other groups. The second phase (Figure(s)) is an introduction to algorithmic logics : each group develops a volumetric handling strategy for this partition, progressively making it more complex and parametric by setting up variables in Grasshopper. The third phases consists in the appropriation, development and representation of the cube - after having explored the different parametric variations, each group gets to fine-tune and qualify one version of the habitable space in order to extract various representation documents (floor plans, sections, axonometric views).
1. airbnb pavilion (AYR). "home", in Fulcrum, Issue 96 (June 2, 2014). London : Bedford Press, 2014.
2. Hardt, Michael and Delia Duong Ba Wendel. Destroying Family (Interview), in Family Planning, Harvard Design Magazine, No. 41, 2015.
3. McGuirk, Justin. "Honewell, I'm Home! The Internet of Things and the New Domestic Landscape", in e-flux, n°64, April 2015.
4. Jack Self, Shumi Bose, Finn Williams with åyr, Dogma, Julia King, Hesselbrand - British Pavilion, Venice Biennale- Venise, IT - 2016
5. Dogma + Realism Working Group. "Production, Reproduction, Co-operation : The Villa from 'Negative Utopia' to Communal House", in Communal Villa: Production and Reproduction in Artists’ Housing. Leipzig: Spector Books/Haus der Kulturen der Welt, 2016, pp 13-31
6. Stavrides, Stavros. "Common Space as Threshold Space : Urban Commoning in Struggles to Re-appropriate Public Space", in Commoning as Differentiated Publicness, Footprint, Spring 2015, pp 9-20.
7. Aureli, Pier Vittorio. "Toward the Archipelago", in The Possibility of an Absolute Architecture. MIT Press : Cambridge, 2011, pp 1-46.
8. Krier, Rob. Urban Space. Academy Editions : London, 1979.

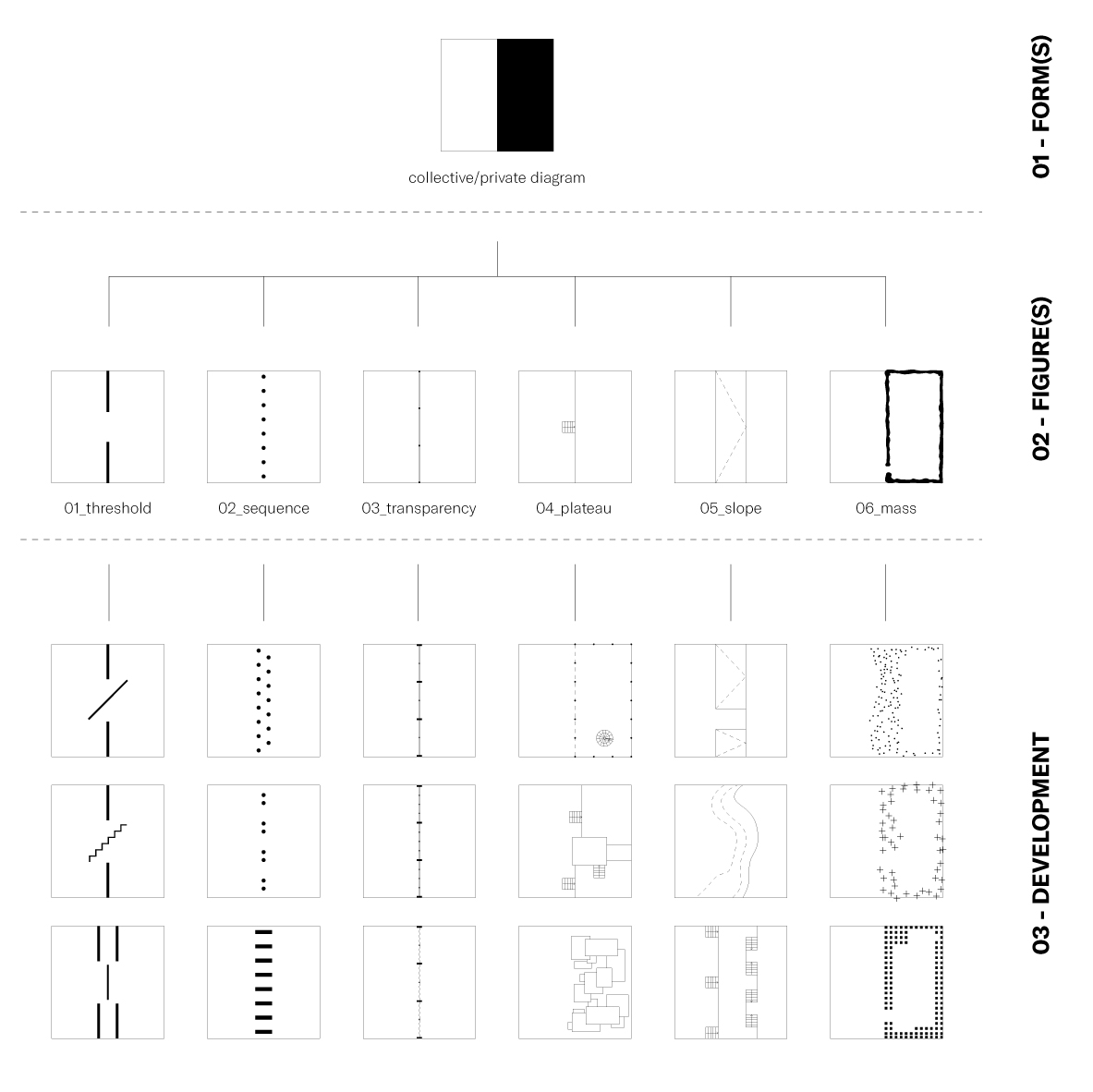

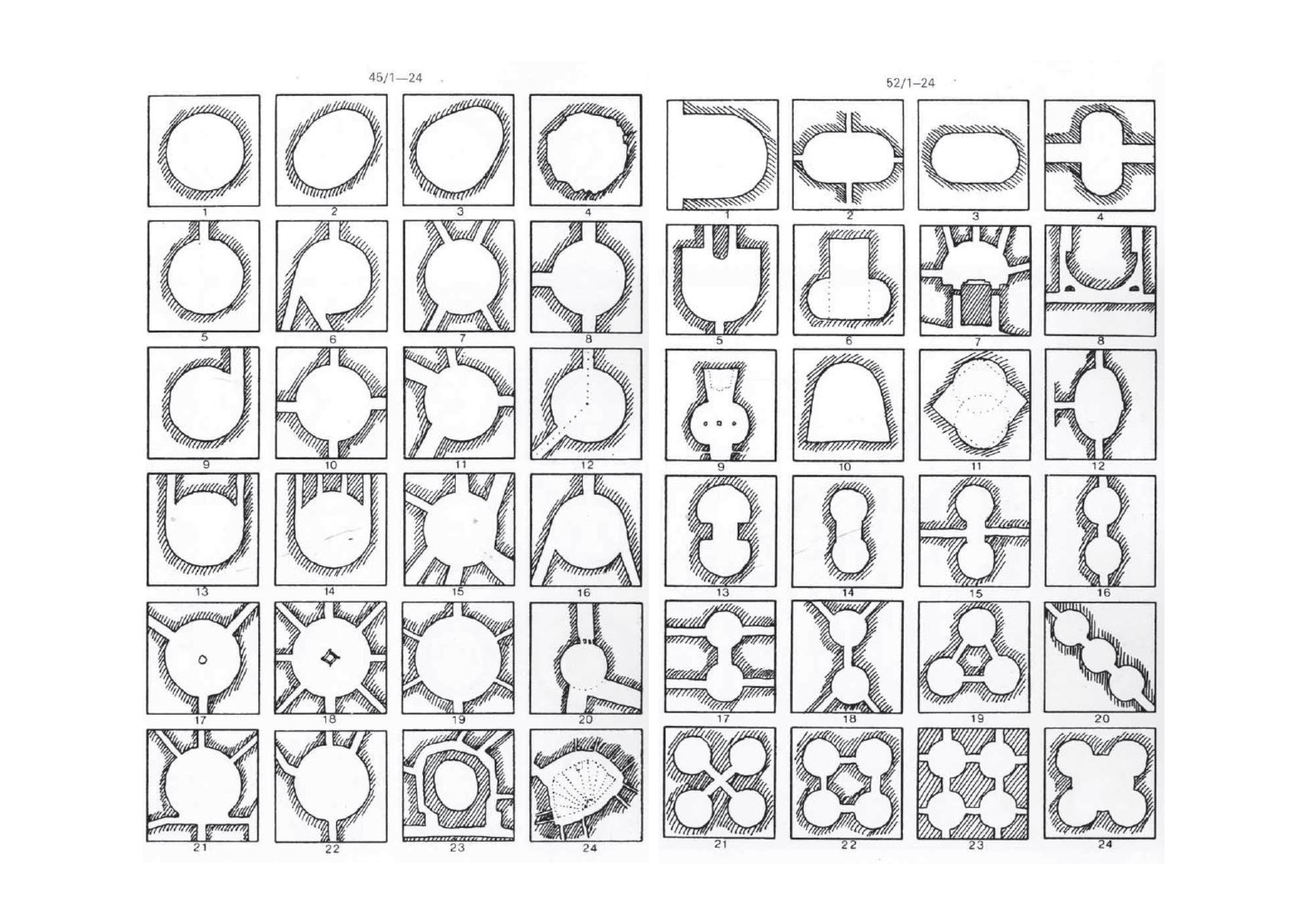
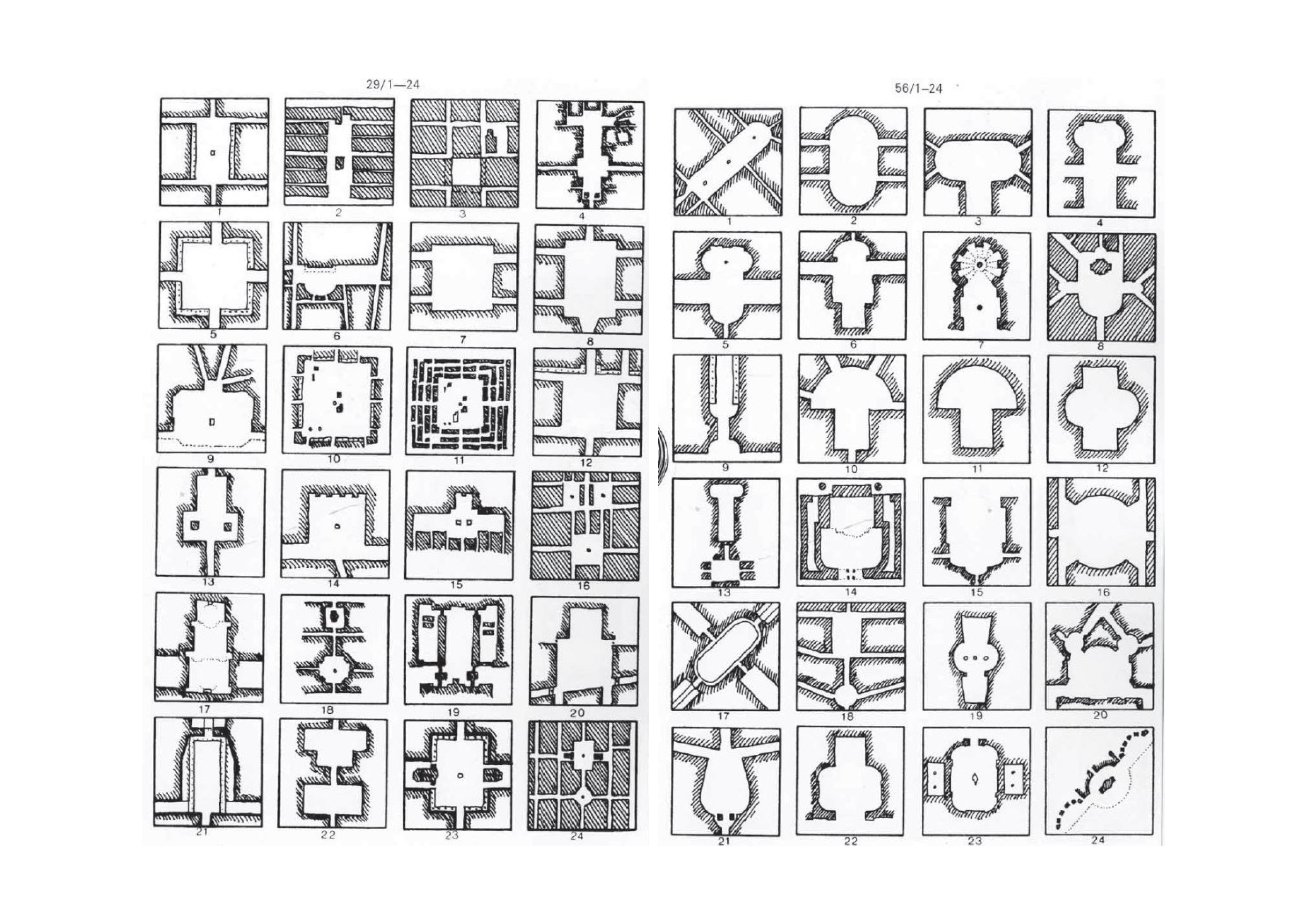



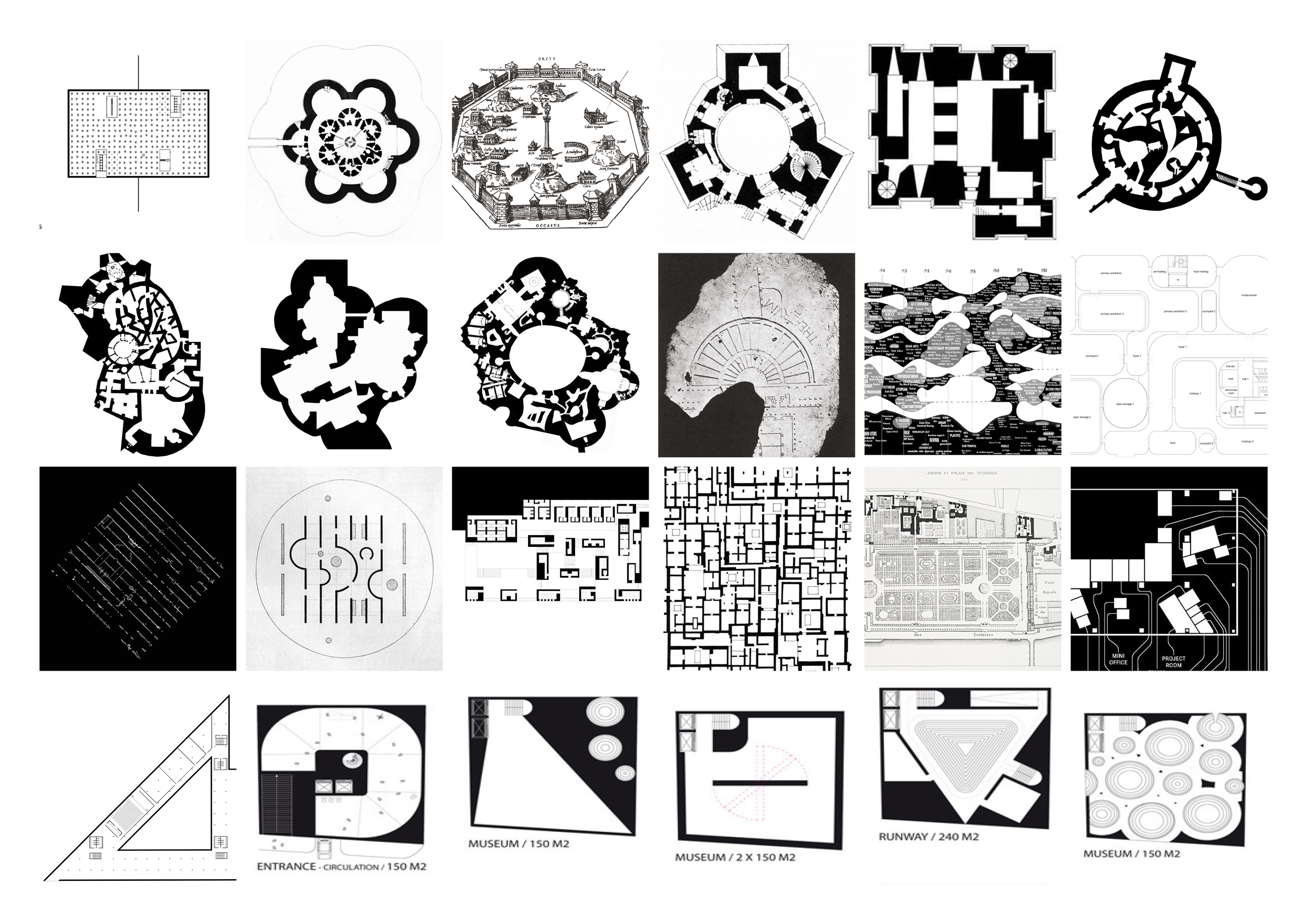
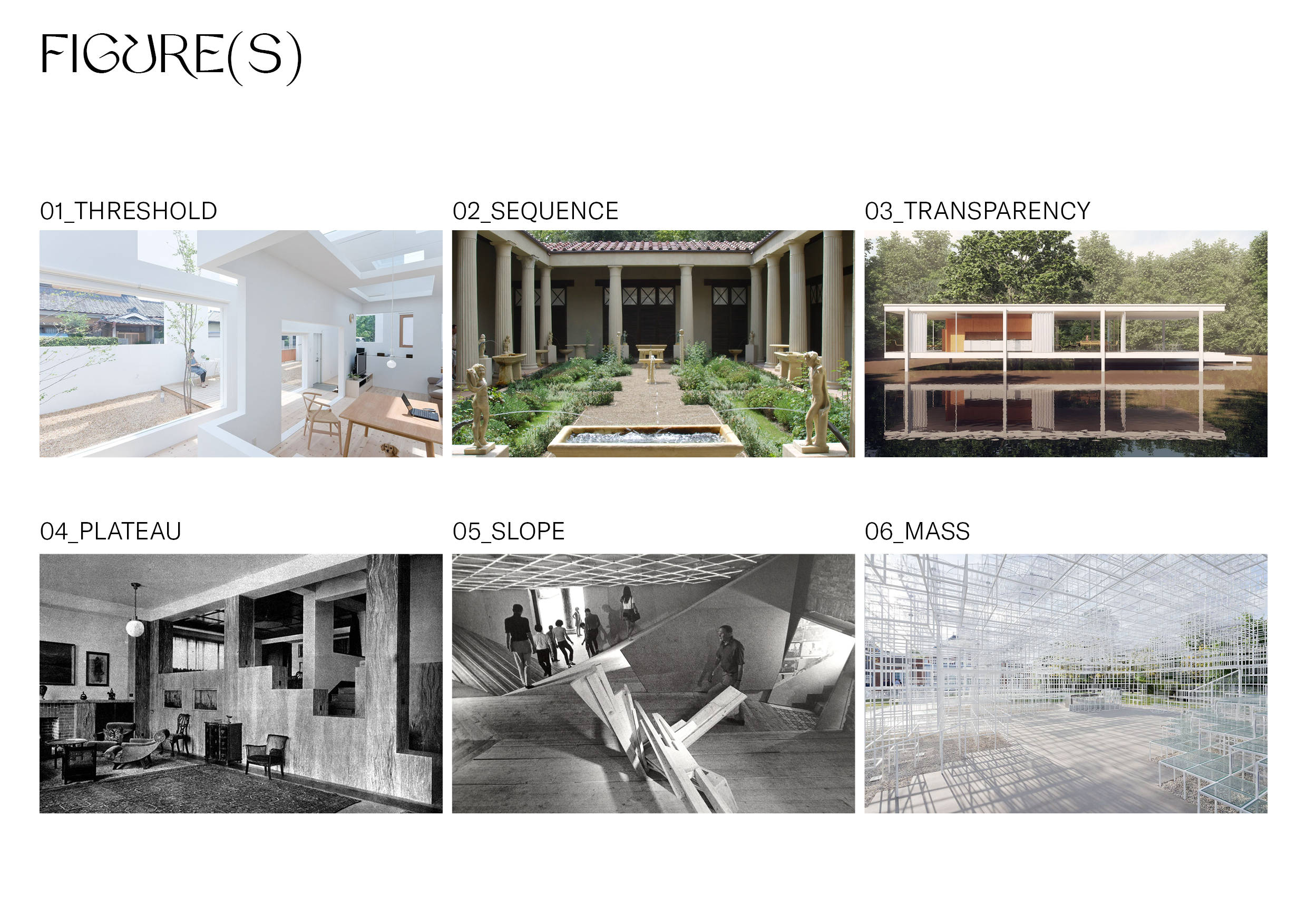
Form(s) and Figure(s) - Examples
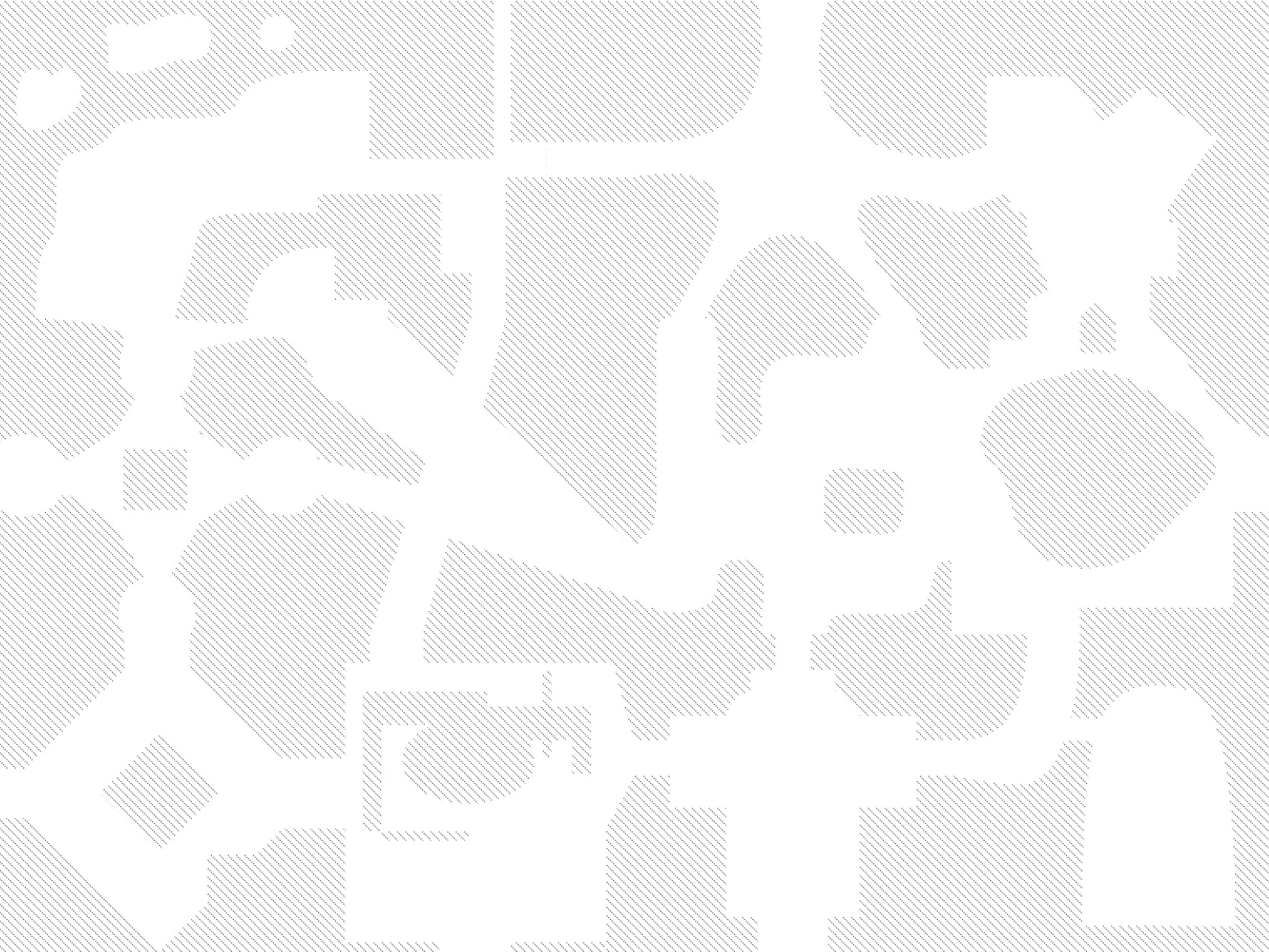
Exquisite Space(s) - Students diagrams
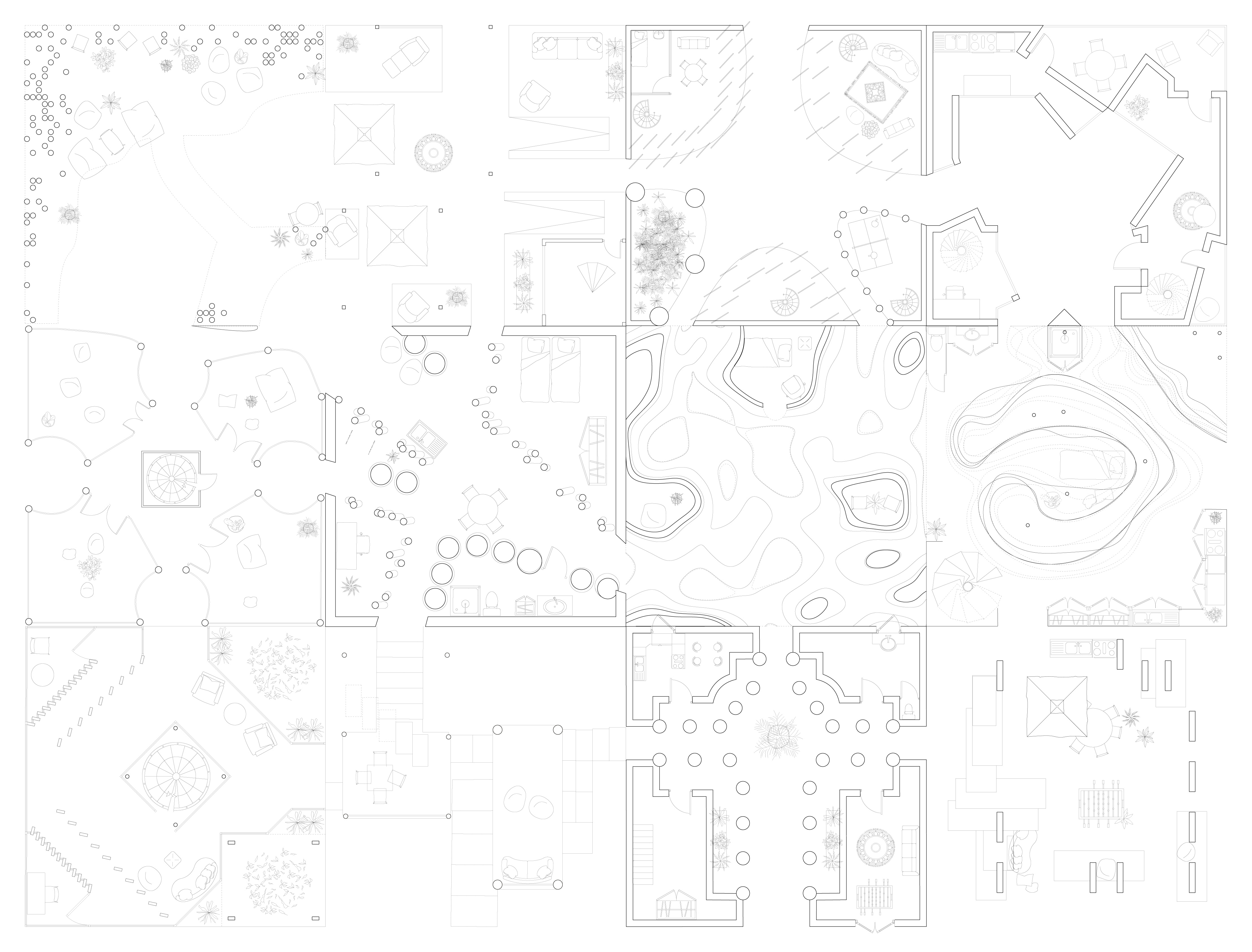
Exquisite Space(s) - Students floor plans